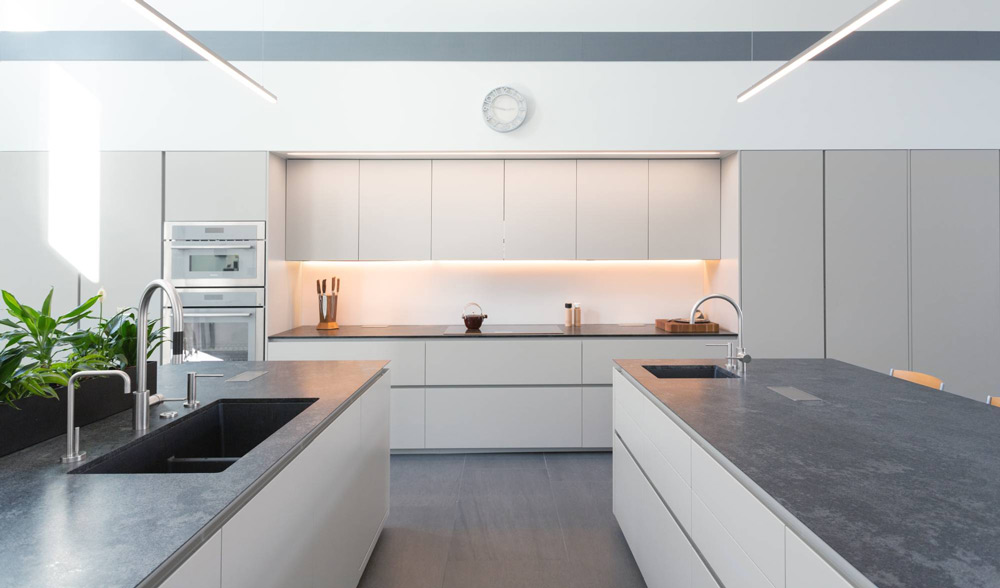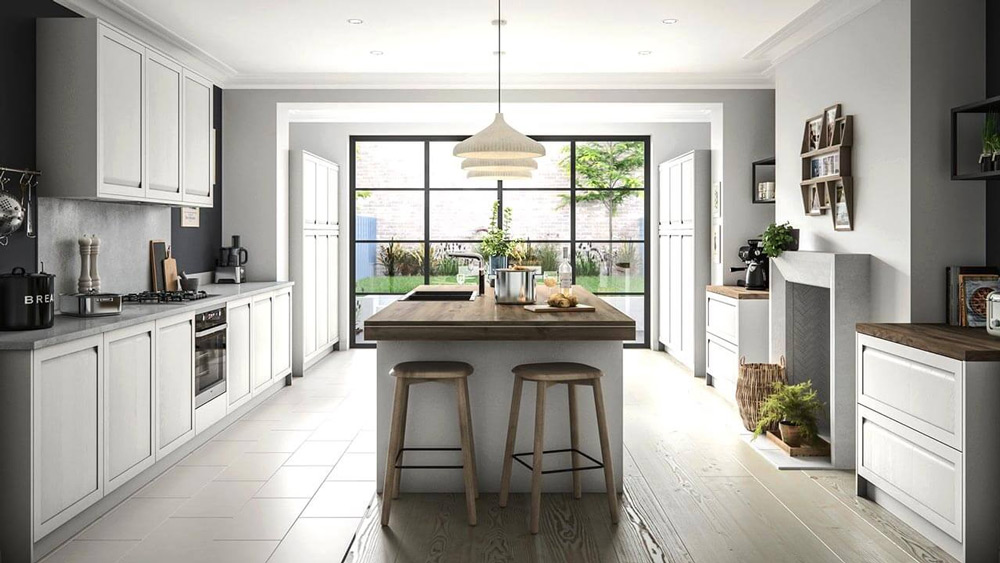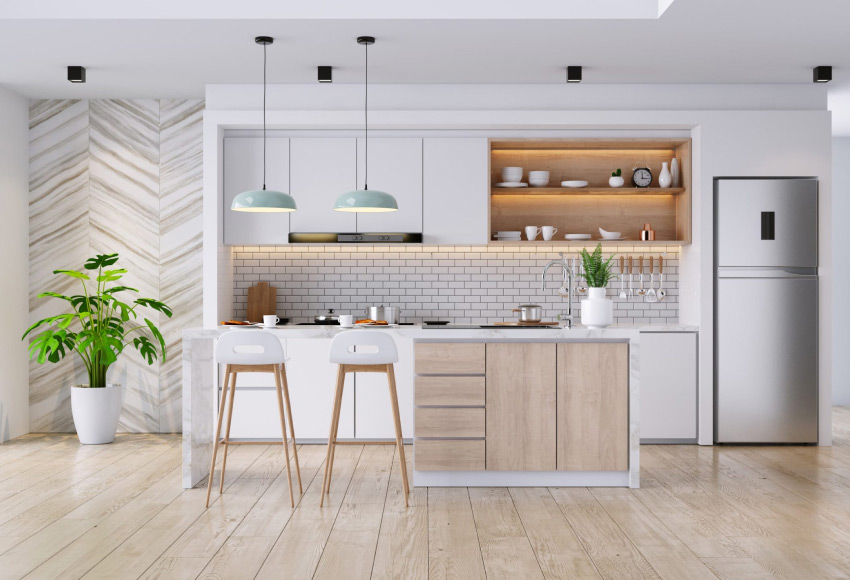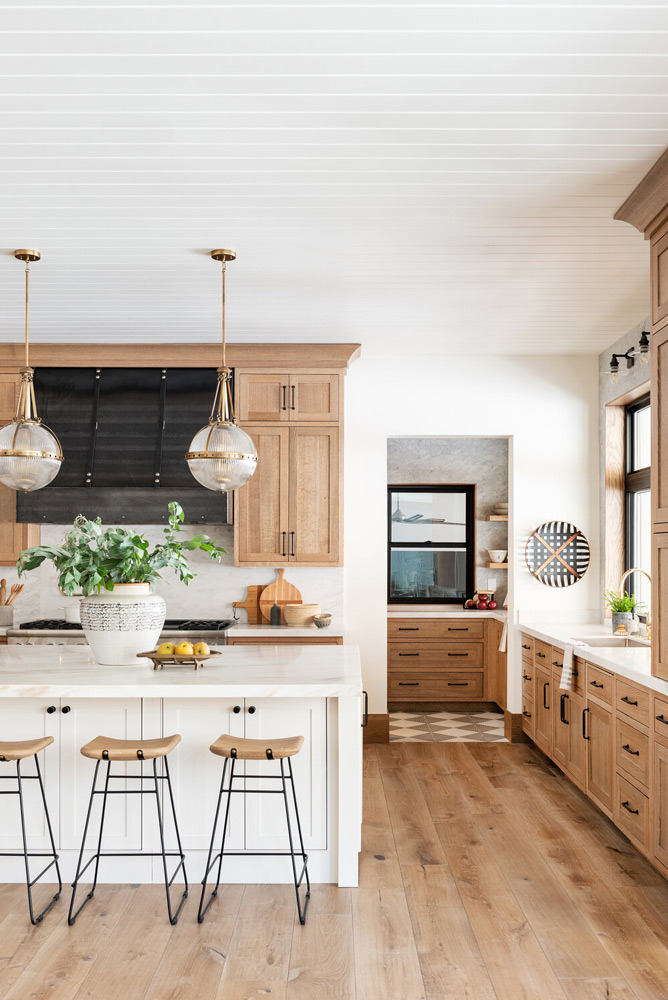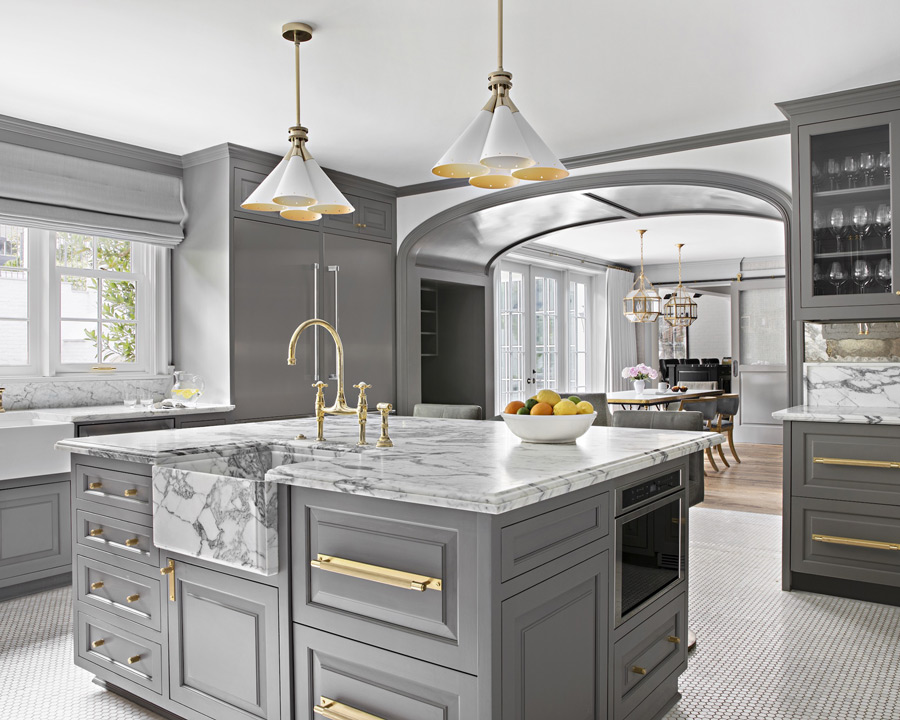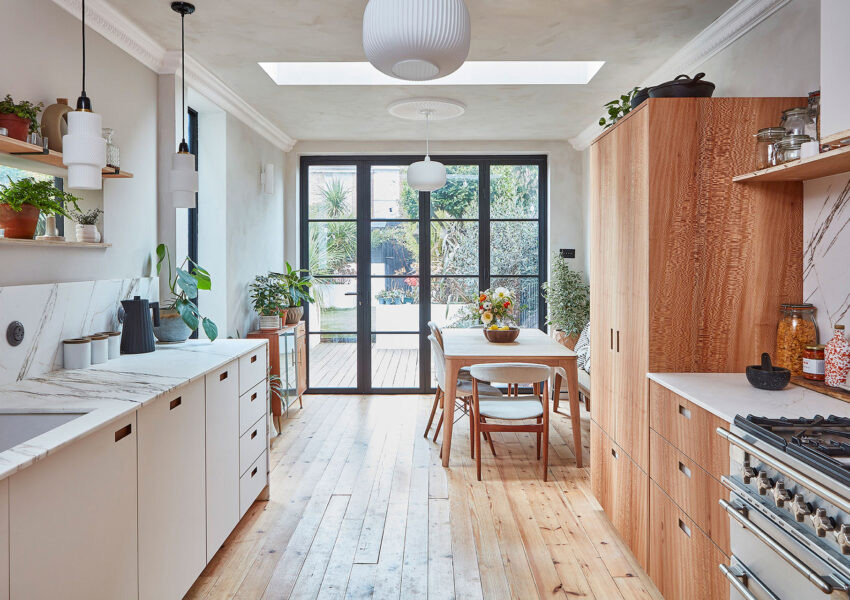[vc_row row_height_percent=”0″ overlay_alpha=”50″ gutter_size=”3″ column_width_percent=”100″ shift_y=”0″ z_index=”0″][vc_column column_width_percent=”100″ align_horizontal=”align_center” overlay_alpha=”50″ gutter_size=”3″ medium_width=”0″ mobile_width=”0″ shift_x=”0″ shift_y=”0″ shift_y_down=”0″ z_index=”0″ width=”1/1″][vc_empty_space empty_h=”2″ mobile_visibility=”yes”][vc_gallery el_id=”gallery-219129″ type=”carousel” medias=”68148,68154,68143,68122″ gallery_back_color=”color-lxmt” carousel_lg=”1″ carousel_md=”1″ carousel_sm=”1″ thumb_size=”sixteen-nine” gutter_size=”3″ carousel_interval=”3000″ carousel_navspeed=”400″ carousel_loop=”yes” carousel_nav=”yes” carousel_dots=”yes” stage_padding=”0″ single_overlay_opacity=”1″ single_image_anim=”no” single_padding=”2″][vc_column_text css_animation=”alpha-anim” animation_delay=”300″]A veranda is a new simple and scenographic way of adding a new space to your home. It can be applied either on the top floor of the house or a condominium, as a veranda for a terrace, that on the groundfloor, as a continuation of the living area allowing you to obtain a real extra room in which to live in complete liberty and comfort. Thanks to the sliding or swinging openings of its glass walls, it also allows you to breath clean air remaining in contact with the nature and with the surrounding environment.
With the possibility of extending the flooring of the house to the surface of the veranda, even in the case of underfloor heating, the new structure will seem to all the effects an integral part of the original project and will contribute to the increase of the value and the price of the property.[/vc_column_text][vc_empty_space empty_h=”3″][/vc_column][/vc_row][vc_row row_height_percent=”0″ overlay_alpha=”50″ gutter_size=”3″ column_width_percent=”100″ shift_y=”0″ z_index=”0″][vc_column column_width_percent=”100″ align_horizontal=”align_center” overlay_alpha=”50″ gutter_size=”3″ medium_width=”0″ mobile_width=”0″ shift_x=”0″ shift_y=”0″ shift_y_down=”0″ z_index=”0″ css_animation=”alpha-anim” width=”1/1″][vc_custom_heading heading_semantic=”h1″ text_size=”h1″ text_transform=”uppercase” css_animation=”alpha-anim” animation_delay=”400″]Our Lines: Qubo[/vc_custom_heading][vc_column_text css_animation=”alpha-anim” animation_delay=”300″]The elegance of minimalism, strong profile and sharp corners of a functional veranda designed in a way that provides the room with a sophisticated and unforgettable aura. Surely, the veranda QUBO stands out for its wide horizontal brim, a number of various models available, which encloses and hides the intelligent system of retractable solar shielding.[/vc_column_text][uncode_index el_id=”index-146201″ loop=”size:All|order_by:menu_order|order:ASC|post_type:page|tax_query:103″ auto_query=”yes” footer_style=”dark” gutter_size=”3″ page_items=”title,media|featured|onpost|original” screen_lg=”1000″ screen_md=”600″ screen_sm=”480″ images_size=”one-one” single_overlay_color=”color-vyce” single_overlay_opacity=”50″ single_padding=”2″ single_css_animation=”alpha-anim” single_animation_delay=”300″ el_class=”page_archive”][vc_separator][/vc_column][/vc_row][vc_row row_height_percent=”0″ overlay_alpha=”50″ gutter_size=”3″ column_width_percent=”100″ shift_y=”0″ z_index=”0″][vc_column column_width_percent=”100″ align_horizontal=”align_center” overlay_alpha=”50″ gutter_size=”3″ medium_width=”0″ mobile_width=”0″ shift_x=”0″ shift_y=”0″ shift_y_down=”0″ z_index=”0″ css_animation=”alpha-anim” width=”1/1″][vc_custom_heading heading_semantic=”h1″ text_size=”h1″ text_transform=”uppercase” css_animation=”alpha-anim” animation_delay=”400″]Our Lines: Dehor[/vc_custom_heading][vc_column_text css_animation=”alpha-anim” animation_delay=”300″]The maximum of innovation and comfort signed by our designers and processed as tailor-made pieces for you. Within the DEHOR Line the most innovative of technologies and the best performing materials come together in order to offer you with the best possible result in terms of their functionality, style and architectonical aesthetics. Based on the particular style of the house itself or the space under the intervention, every time an original solution gets proposed and ad hoc for an extremely unique, customized result.[/vc_column_text][uncode_index el_id=”index-146201″ loop=”size:All|order_by:menu_order|order:ASC|post_type:page|tax_query:104″ auto_query=”yes” footer_style=”dark” gutter_size=”3″ page_items=”title,media|featured|onpost|original” screen_lg=”1000″ screen_md=”600″ screen_sm=”480″ images_size=”one-one” single_overlay_color=”color-vyce” single_overlay_opacity=”50″ single_padding=”2″ single_css_animation=”alpha-anim” single_animation_delay=”300″ el_class=”page_archive”][vc_separator][/vc_column][/vc_row][vc_row][vc_column width=”1/1″][vc_empty_space empty_h=”2″][/vc_column][/vc_row][vc_row][vc_column width=”1/1″][uncode_block id=”69780″][/vc_column][/vc_row]

